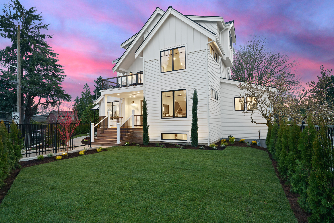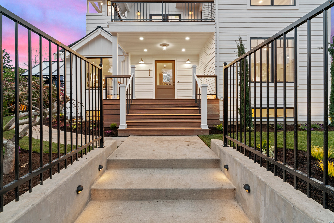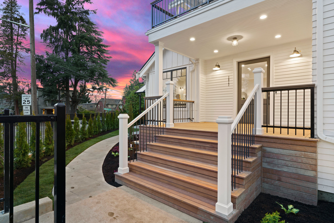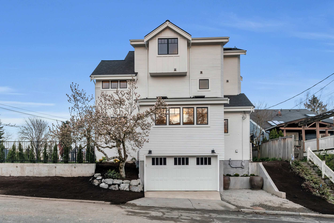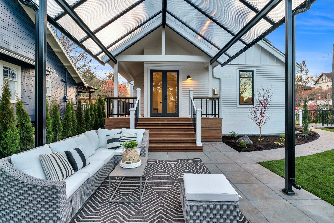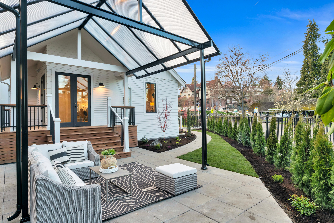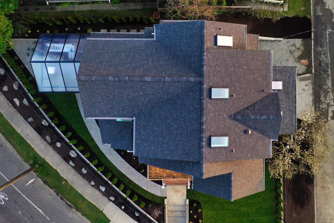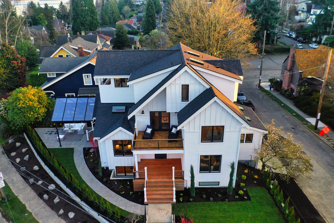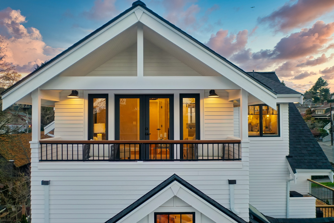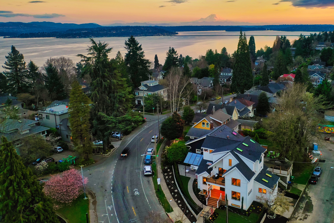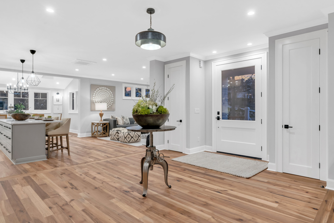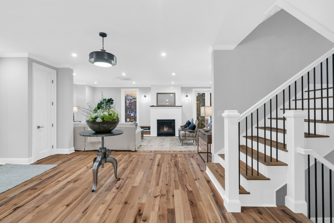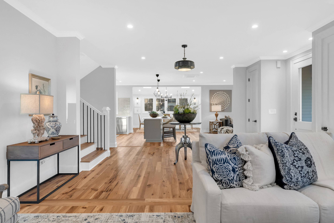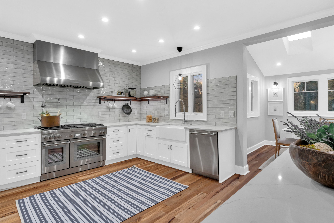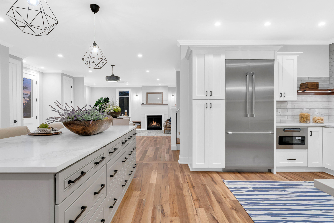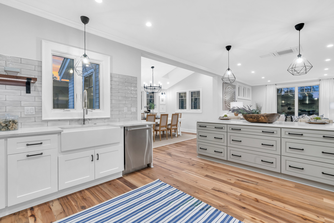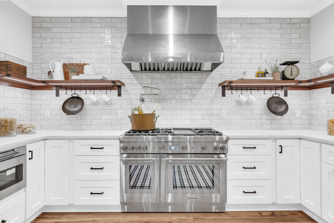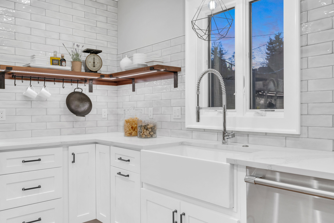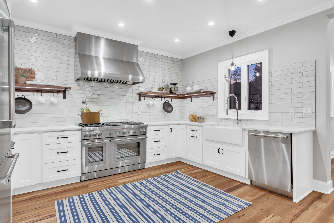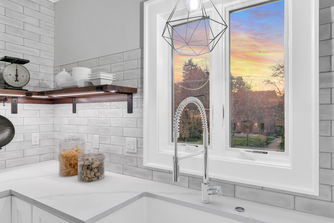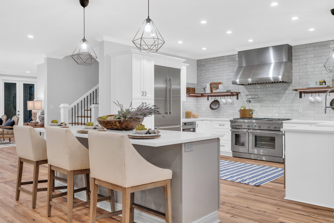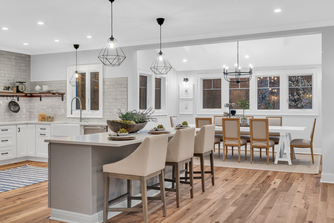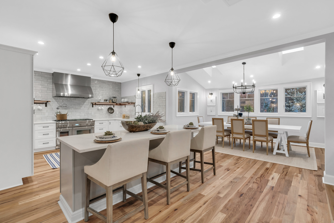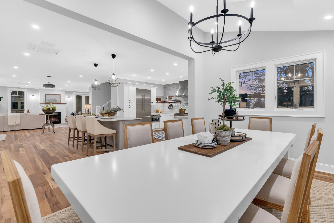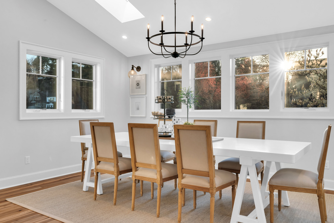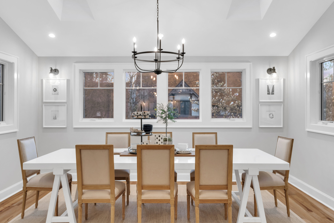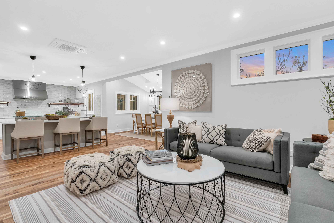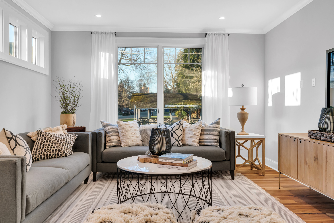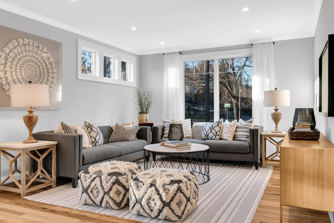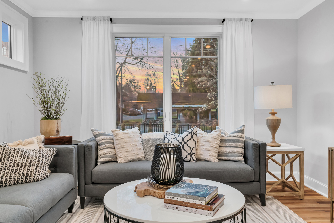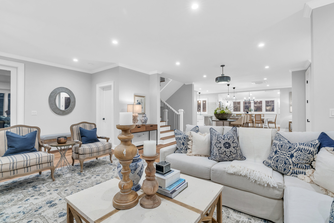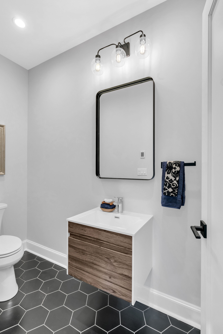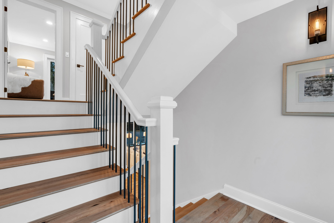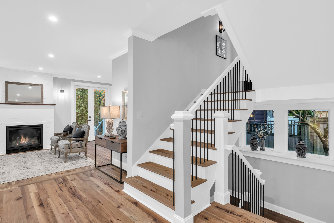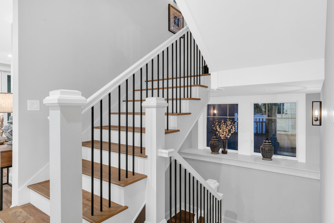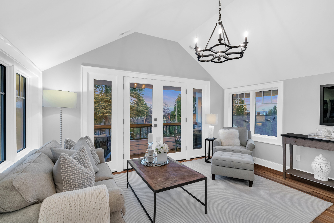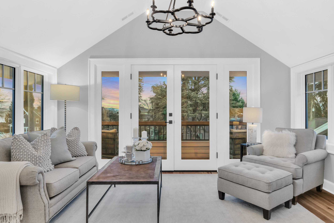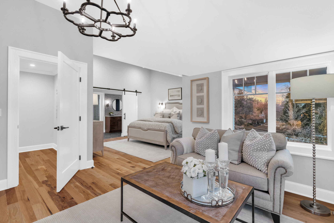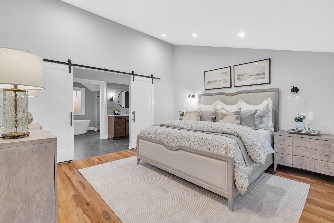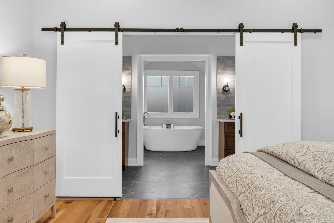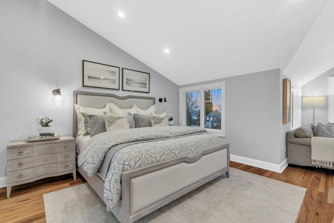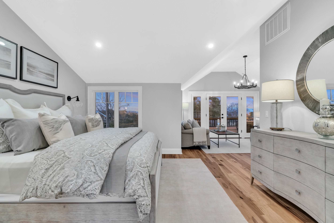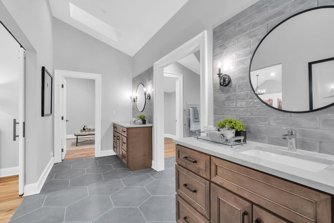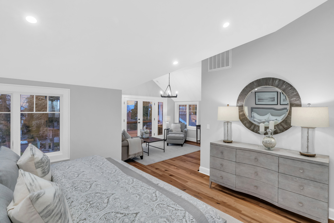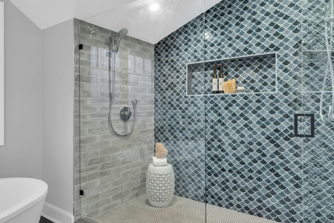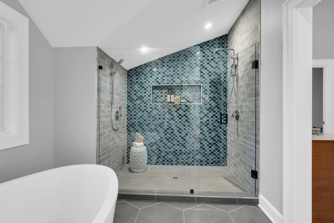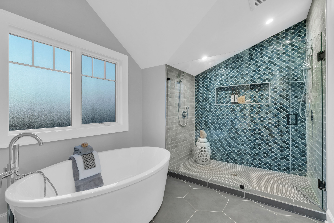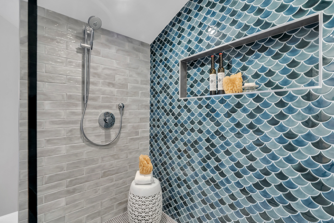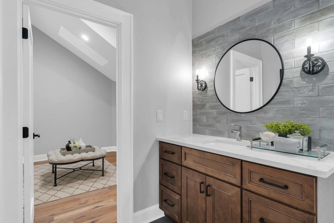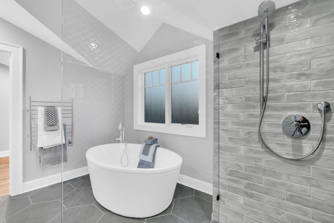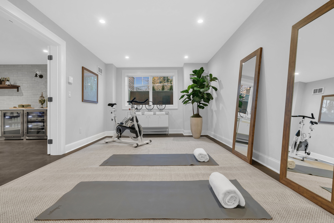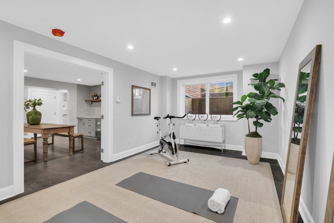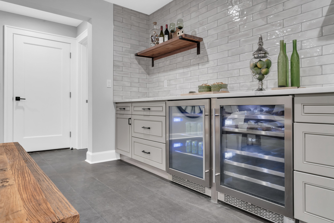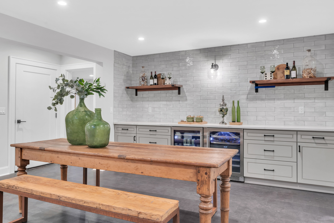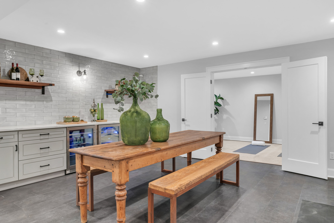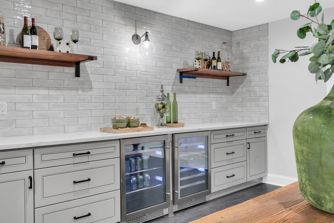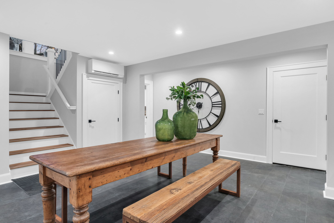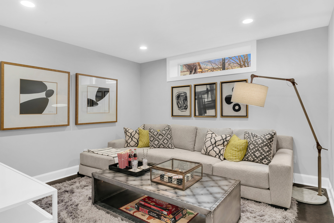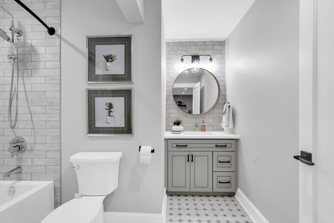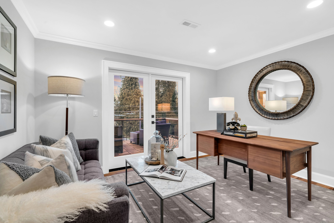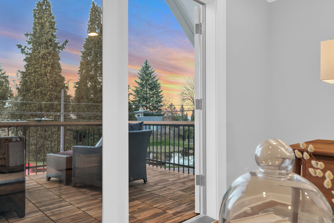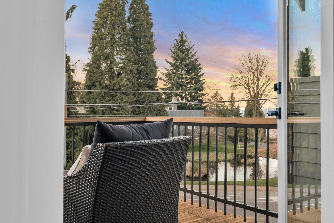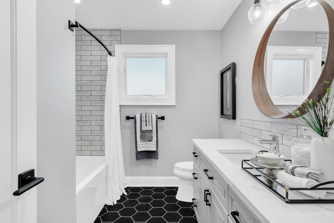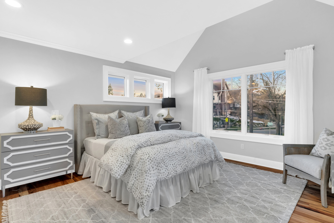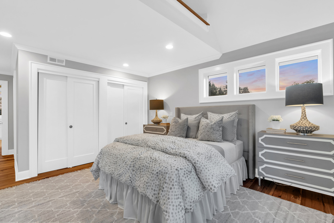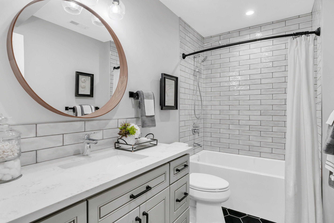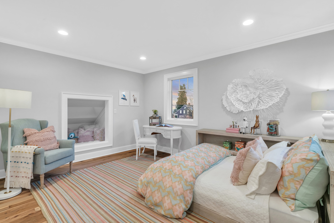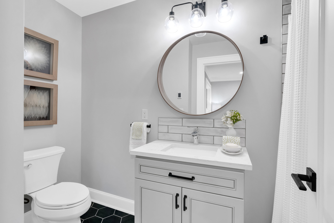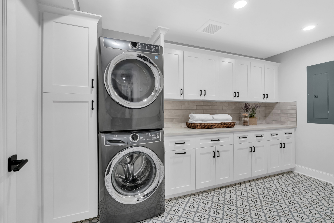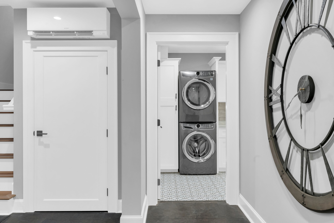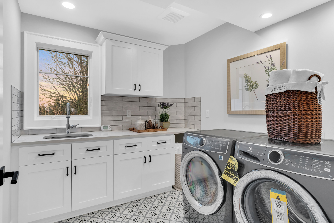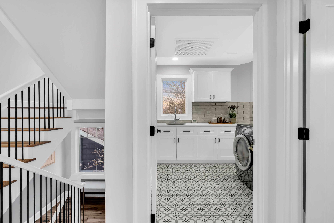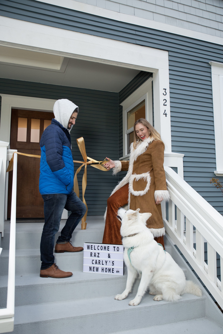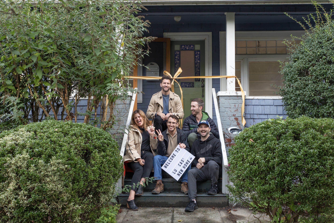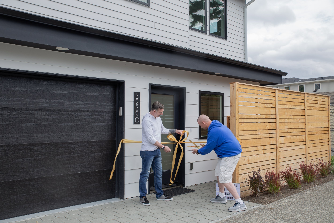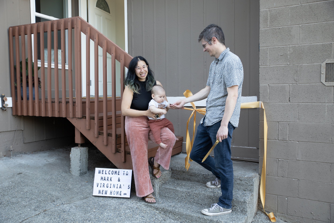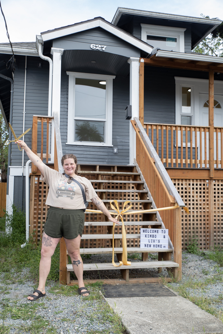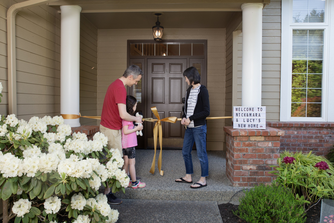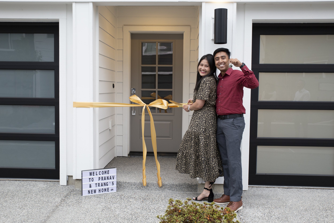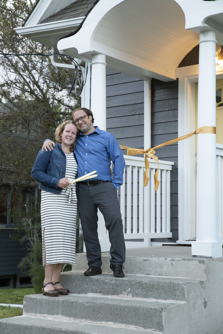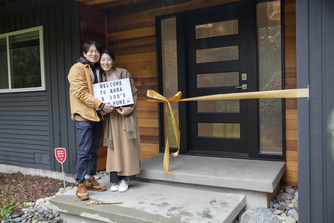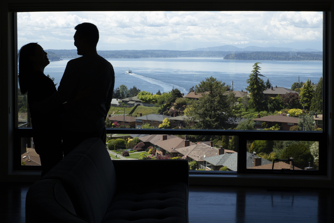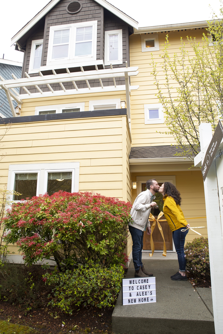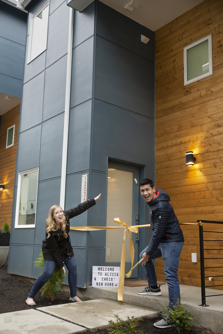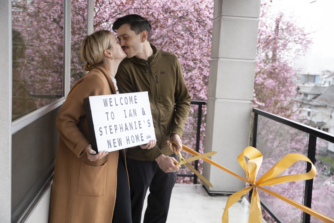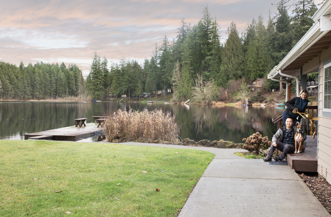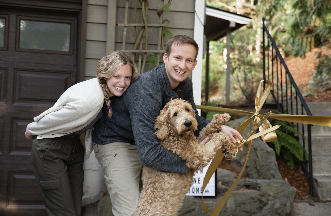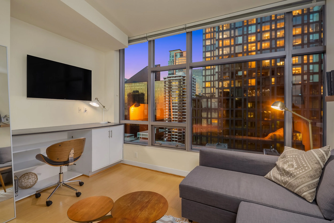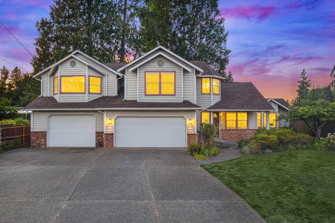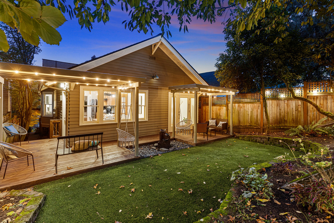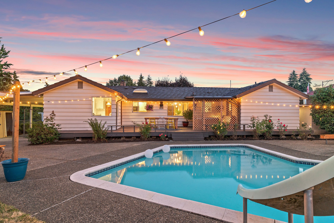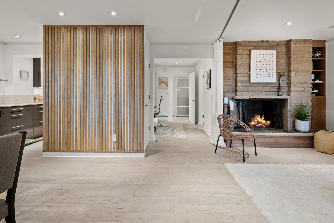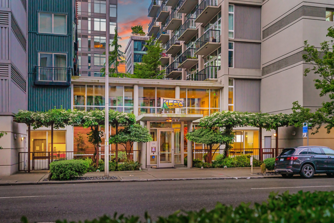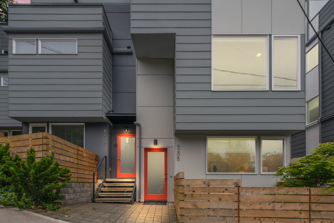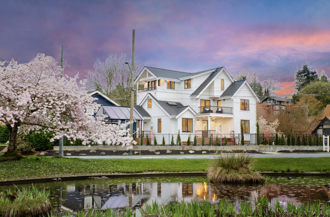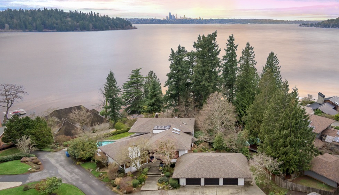SOLD: 1817 Madrona Drive
5 bed, 5.5 bath, 4559 Sq Ft, MLS# 1583533
$2,697,000
We will be using two platforms, for our Live Tour with the Builder, Info for each provided below:
The builder will be answering your questions live, as well as touring you around the property! Don’t miss this rare opportunity!
1817 Madrona Drive: 5BD/5.5 BA, 4559 Sq Ft,
$2,850,000
Contact Brian for a copy of the Builder Warranty
Your new construction transitional farmhouse - Bright open spaces to nurture; Luxe finishes to experience awe and inspiration. Corner lot surrounded by the Ephiphany Parish courtyards and Denny Blaine Lake Park. Powerful luxury kitchen anchors an entertainer’s main floor and outdoor space. Media room, gym, beverage room, 2nd laundry, garage and 2 EV chargers in basement. Bedrooms/office and laundry on 2nd floor. Rule your domain above it all in an 870sf Rainier and Cascade view master suite.
Walking Tour Video & Interactive Virtual 3D & Floorplans
Interactive 3D Virtual Tour- Click around for 360° Views- View every angle as if you were here in person! See Walking Tour Notes below for detailed guide.
Main Level
Second Floor
Penthouse Master
Basement
Specs & Features
Throughout:
-J&K All Wood Cabinetry
-Cork flooring, Basement
-Hickory Flooring, Floors 1-3
-Anderson Windows
-Mitsubishi Heat Pump w/ 4-way ceiling cassettes on main & mini split concealed units in sleeping quarters
-Programmable Smart
-Remote Thermostats
-Heated bathroom floors
-Boos Block Shelving (Including shelving & mantle of gas burning fireplace)
-Hansgrohe Fixtures
-Mirabelle Bathtubs
Exterior
-Ipe wood: Front porch, all decks, exterior railings
-200 sq ft covered patio
-2 gas hookups- one on patio, one on deck
-2 EV charging stations- one in parking pad, one in garage
Main Level
-Thermador Pro Harmony Range- with star burners, XLo setting, easy to clean design (Model PRD486WDHU)
-Thermador Freedom French Door Fridge with open door assist (Model T36BT920NS/11)
-Thermador Range Hood- powerful
-Thermador Ultra Quiet -Dishwasher, Home Connect Enabled- (Model DWHD650WFP/13)
-Sharp Drawer Microwave with concealed control panel (Model SMD2470AS YD)
-Potfiller
-Quartz Counters
-Open Shelving- Boos Block w/ LED lighting
Second Floor
-3 unique bedrooms- one with reading nook and skylight, one with dual patio doors to shared balcony, one with shared balcony and loft
-Main Laundry Room (Models- Washer EFLS627UTT0, Dryer- EFME627UTT1)
Penthouse Master Suite
-Private Balcony
-Vaulted Ceilings
-Dual Vanities Dual Walk-in closets, one with skylight
-78 gallon Ovo Soaking tub
-Dual shower head
-Year round views of Mt Rainier in stairs in stairway to Master, as well as from master parlour
Basement
-Beverage Center: 2 Zephyr beverage coolers- one dual zone wine cooler, plus one single zone beverage cooler
-Open Shelving- Boos Block
-Heated garage, fully finished
-2 Navien Water Heaters: -Advanced Condensing Tankless (Model NPE-240A)
-2 EV charging stations- one in garage, one in parking pad
-Secondary Laundry Room with Electrolux Washer & Dryer (Models- Washer EFLS627UTT0, Dryer- EFME627UTT1)
Message From The Builder:
Moorku Investments is so excited to share this home with you. Our expectation is that the energy and care that went into planning, designing and building this home will reflect through the years. When we first encountered this home, it was in a state of disrepair. However, the original layout of the main floor captured our interest. What you see now is deeply inspired by the original floor plan, kitchen, fireplace and dining area. We believe in traditional roots with attentive updates for the modern family. Our hope is that you find solace in the private spaces, share delicious food from the kitchen and create community throughout this thoughtful home and garden.



